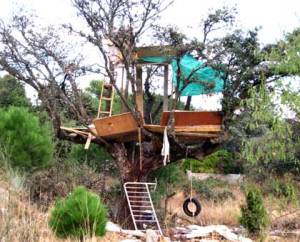As a kid I was always fascinated by tree houses and even tried to build some however they turned out a little something like this.

This design was inspired and driven by the idea of childhood dreams and playtime, fairy stories of enchantment and imagination. To compliment this concept, they chose to build this in an area raised above an open meadow and meandering stream on the edge of the woods. This is a very interesting and unique design which resembles various things in nature such as cocoon protecting the emerging butterfly or a sea shell with the open ends spiraling to the centre, also a lantern as it glows brightly at night.

The selected site and tree had to meet a myriad of functional requirements -18 seated people and waiting staff in relative comfort complete with a bar; gaining correct camera angles with associated light qualities for filming the adverts, web cam and stills, have unobstructed views into the valley and entrance to the site and structural soundness . The final selected tree is one of the larger trees on the site and sits above a steep part of the site which accentuates the tree’s height. Kitchen/catering facilities and toilets are at ground level.
Furthermore, the architects considered even the material to make the restaurant not “dominate” its environment by using wood or organic materials to give a natural feel.
As for the construction:
It sits almost 10m wide and over 12m high, with the split-level floor sitting 10m off the ground. Timber trusses form the main structure. The curved fins are glue-laminated pine, plantation poplar has been used for the slats and redwood milled from the site used in the walkway balustrading. Openings are formed for windows by leaving spaces between the slats/fins that keeps the overall form yet affords a variety of openness for the views and light and closes down toward the rear. To loosen the regularity of the elements, steel is wrapped arbitrarily around the pod. Tying this up at the top and base has a sense of greater connection with the tree.
It is designed to be weather resistant using acrylic sheeting fixed to the roof under the fins with vertical roll-down café-style blinds within. Lighting is an important architectural component enhancing and changing the mood, with discreet lighting within the walkway and up-lighting within the tree house.
A team of consultants working alongside the architects includes fire and structural engineers, town planners and aborists to meet functional and Building Code requirements.
Here is a link to a gallery of pictures of the complete work.
